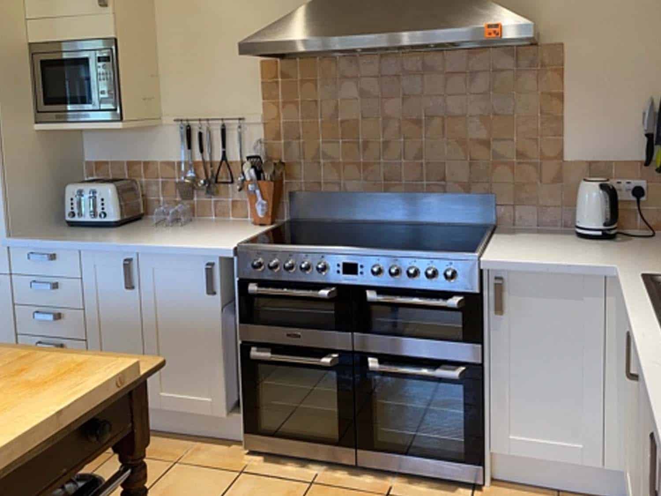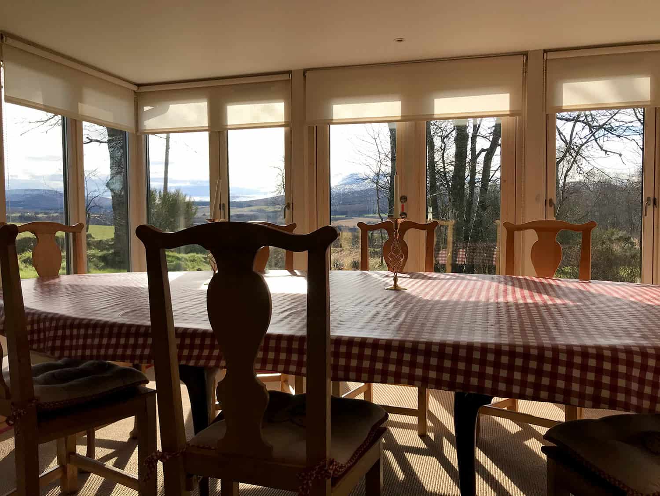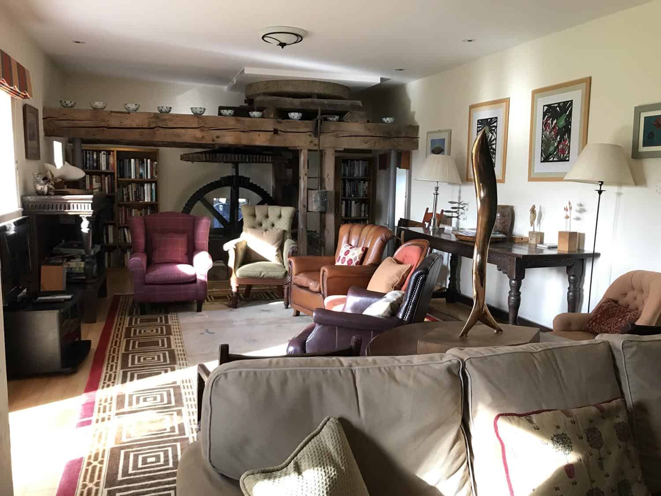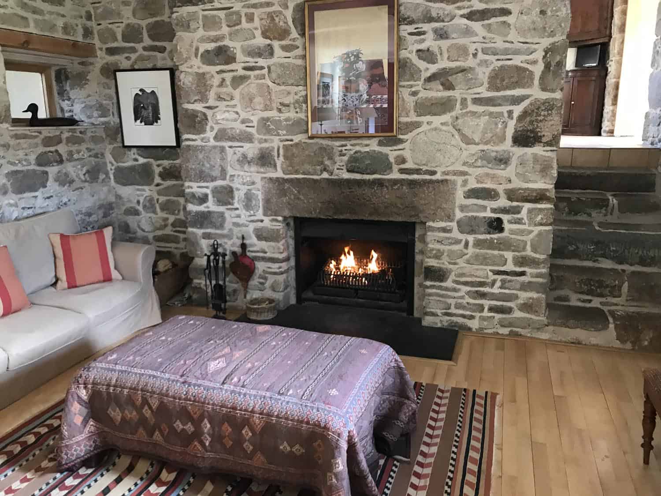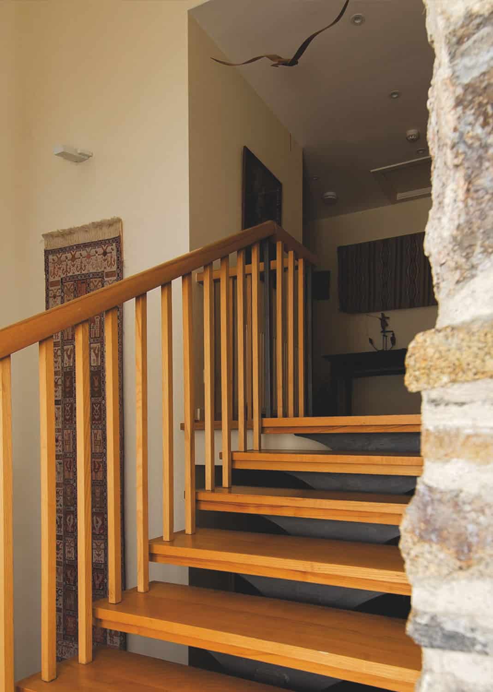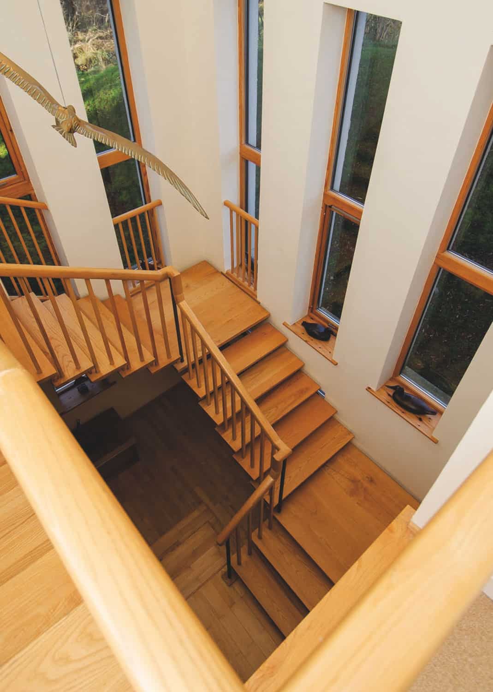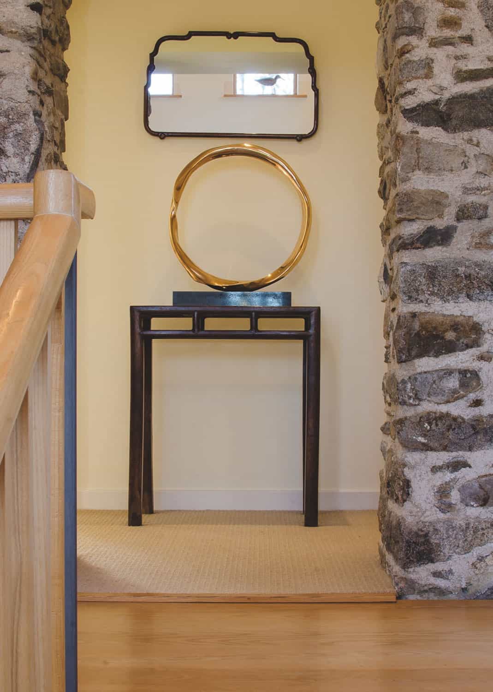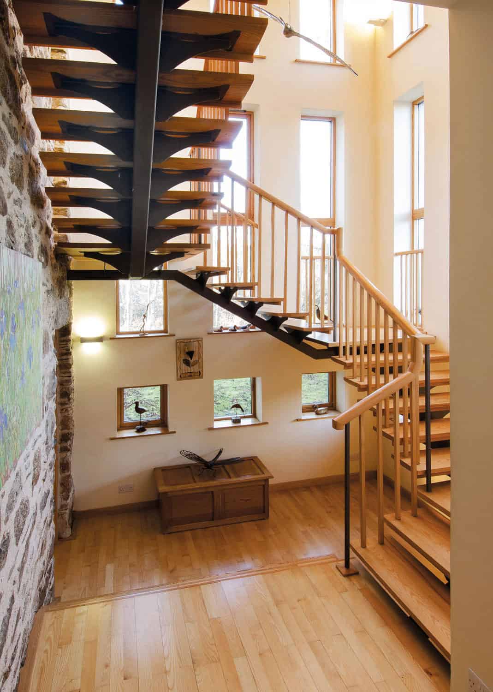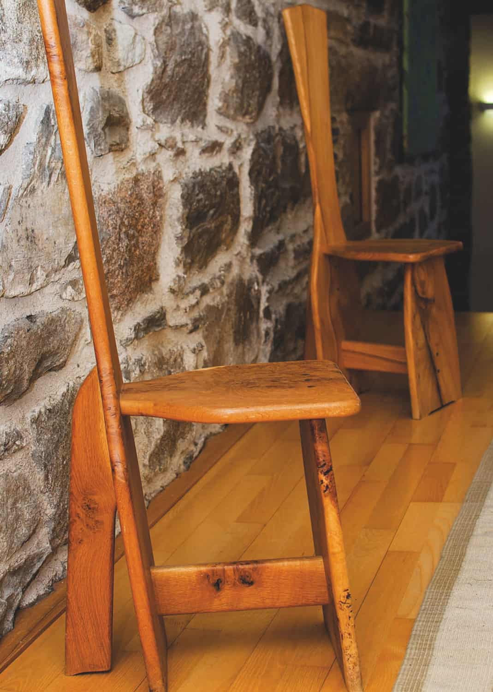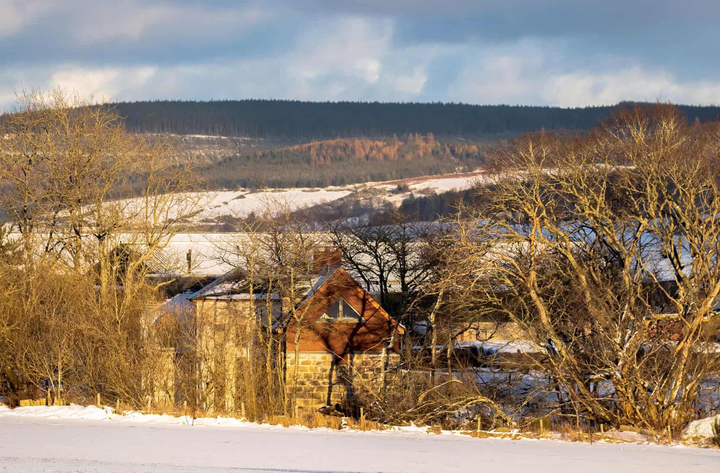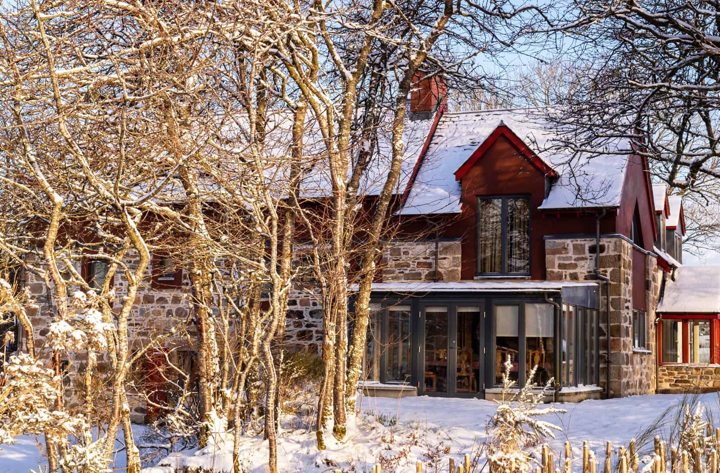
Kitchen and Dining
(Click on the image to see at full size)
From the second you enter Rhynagarrie Mill, originally built as the Mill of Ballintomb, the unique feeling of space throughout the house is experienced.
Light pours in from the tower stairwell, illuminating the hallway and further creating a sense of space.To your right is a large Utility Room where you can drop off your outdoor clothing or kids' stuff after a fun day out. There is also a drying room for all your wet clothes and larger items such as fishing rods, bicycles or golfing equipment can all be safely stored in the secure garage at the side of the house.
On your left, is a recently refurbished fully-equipped kitchen with a four oven electric range cooker. It's spacious proportions means there also has plenty of space to chat and enjoy a favourite aperitif, not forgetting the many famous local drams, while a delicious meal is prepared.The dining room's table, adjacent, comfortably sits ten to twelve people to dine and has panoramic views of Ben Rinnes.
Living Room & Ground Floor
(Click on the image to see at full size)
Adjacent to the hall and kitchen, you will find the living room, long and wide, beautifully furnished and welcoming with the old water wheel at one end and a large open fireplace at the other creating two really comfortable seating areas. There is room to talk and to play, to rekindle friendships by the fire or simply sink into one of many comfortable chairs and disappear into a good book. Art is everywhere in this house from the industrial beauty of the water wheel to sculptures and paintings perfectly placed, combining not only to please the eye but in celebration of the fine building itself.
Bedrooms
(Click on the image to see at full size)
The light from the tower stairwell leads you to the mezzanine and first floor where four of the five bedrooms and a study are situated. There are two double and two twin rooms, each with an ensuite bathroom, all spacious and well decorated with fine bed linen and towels. All the rooms have plenty of light and offer views of the countryside. The master bedroom, has a spectacular elevated view of Ben Rinnes.
On the top floor, you will find the fifth and largest bedroom with full bathroom suite. Offering a little extra privacy, this is the perfect room for a young family to occupy or for older children to use as their base. With twin beds and two full size rollaway extra beds, the room offers plenty of space to spread out and relax.
The house is warm and welcoming, fabulously capacious and light in all seasons. The views bring the drama of the Grampians indoors and a tangible sense of the building's connection to Speyside’s whisky-making heritage can be felt.
It is unusual, unique, spacious and waiting for you…
Facilities
Fast broadband and Wi-Fi throughout
Central heating throughout
Underfloor heating throughout the ground floor
Open fire place in Living Room
3 Bedrooms with Bath/Shower ensuite
2 Bedrooms with shower rooms ensuite
All Bed linen and towels provided
Essential toiletries provided
Hair dryers in each room
Electric blankets
2 Fridges
2 Freezers
Washing machine
Dryer
Dishwasher
Microwave
Household sundries and cleaning equipment available
CD Player, games and DVDs
TV x 2
Cot & highchair
Extensive selection of books
Plenty of tourist information
Private parking for 5 cars
Open garden ground
2 x well behaved dogs allowed on the ground floor only
We are always open to requests from guests so please do contact us if you have specific requirements or ideas and we will do our best to make your stay as enjoyable as possible.


